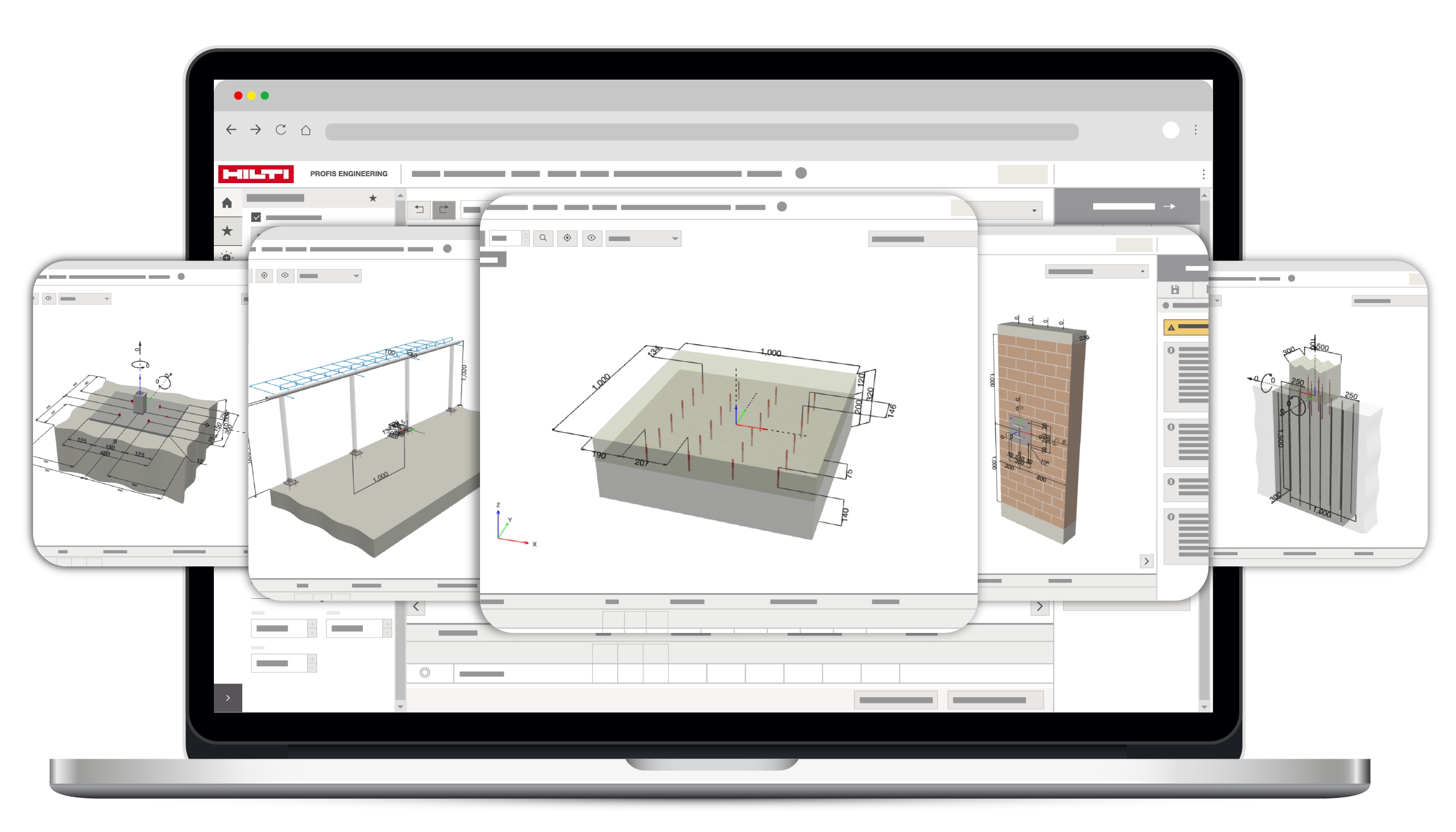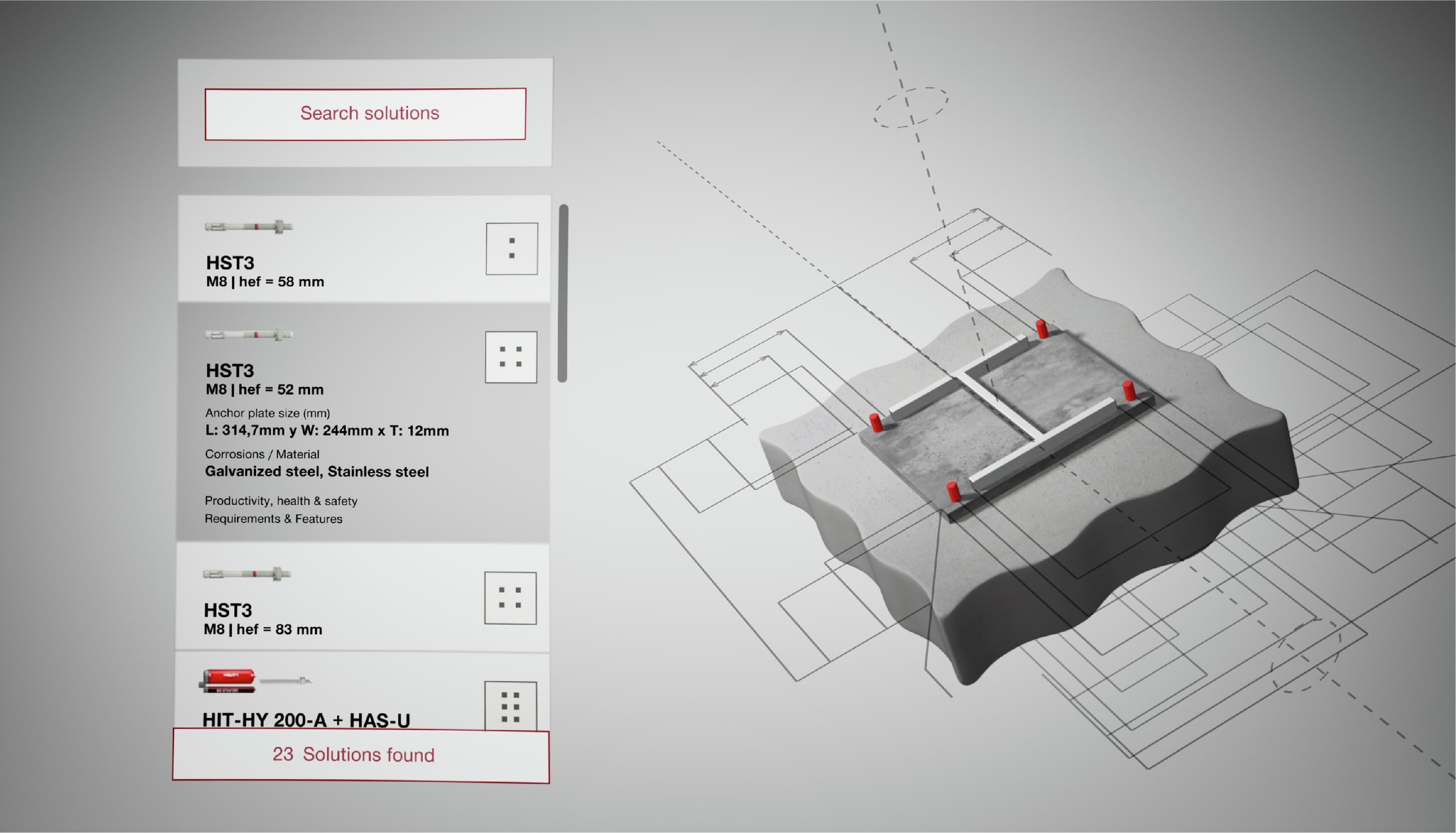PROFIS Engineering Suite structural design software
New product Shop Learn MoreItem #r6502279
Structural engineering anchor design software with codes and approvals, Component Based Finite Element Method calculations and a variety of fastening methods
- Codes and approvals: Supports many country-specific design methods, and can generate detailed design reports to easily verify compliance.
- Training and support: No matter if you are a newcomer or an expert, we offer technical training and demonstrations (face-to-face and online) to guarantee you can exploit the full potential of the software.
- Compatible with: Internet browsers like Chrome, Edge, Firefox and others (cloud-based software)
Customers also searched for PROFIS Anchor, PROFIS, Anchor Design or software
Highlights
- Complete solution for designing structural connections
- Easily design, calculate and analyse multiple connection types, including anchoring to concrete, masonry, post-installed reinforcing bar, concrete overlay and handrail designs
- Stay up-to-date with the latest international codes and approvals automatically
- Save hours of research time as the software automatically updates to the latest versions of international codes and approvals, including: ACI, CSA, Eurocode, Australian Standards and many others
- Free version available for everyday structural connections
- PROFIS Engineering Standard gives you free access to all the application modules and allows you to generate detailed, step-by-step calculation and design reports (including baseplate rigidity cheque) for post-installed or cast-in-place anchors
- Import from structural analysis software and export to BIM and CAD
- With PROFIS Engineering Premium, import loads from Excel or directly from other structural analysis software programmes (e.g. RISAConnection, RAM Structural System, STAAD.Pro, SAP2000, ETABS, Robot, Revit and Dlubal RFEM and RSTAB) and export your final designs in 2D and 3D to integrate them into your standard BIM and CAD programmes
- Improve productivity with advanced anchor and baseplate design features
- With PROFIS Engineering Premium, use CBFEM (Component-based Finite Element Method) to design your full baseplate connection, including calculations for anchors, stiffeners, welds, profiles and concrete
- Streamline your design of post-installed reinforcing bar connections and overlays
- Easily calculate t-joints, lap splices and shear dowel loads in just a few clicks and use the concrete-to-concrete module for efficient designs compliant with common design methods (Eurocode 2, TR069, ACI and many others)
Technical Data

PROFIS Engineering Suite
All-in-one software for structural connection and fastening design
PROFIS Engineering Suite makes designing and analyzing structural connections faster and easier than ever.
New to PROFIS? Try the premium version for free for 30 days. After the trial, you can access the free version. Or choose premium for the full range of advanced design features and third party integrations.
HOW CAN PROFIS ENGINEERING IMPROVE YOUR DESIGN PROCESSES?
Explore solutions for these applications

Anchoring to Concrete
Design complex and day-to-day structural baseplate connections
Use preset templates to design concrete fixings including post-installed and cast-in-place anchors, baseplates, welds and stiffeners quickly and accurately. With just a click you can analyze baseplates using CBFEM and perform rigidity checks to determine whether to adapt the design or the loads. Optimize fixture points and perform stress and strain checks – PROFIS considers applied loads such as seismic and fatigue and can find economical solutions for avoiding breakout using supplementary reinforcement. Smart baseplate design further simplifies your design process.
Generate a customized report complete with code references, calculations, product information and images.

Smart design for anchoring to concrete
Swap trial and error for automated, optimized anchor calculations
- Streamline selection of optimal anchor design for steel-to-concrete connections: PROFIS Smart Design feature rapidly analyzes factors such as loads, profile geometry, base material strength and geometry, and last anchor type to help give you the best, most efficient solution by reducing baseplate area or embedment depth
- Advanced inputs option for your utilization goal (for example, >90%) or project conditions. See all compliant designs in descending baseplate size with one click and streamline final selection with sorting and post- filtering options.

Checkbot plug-in for improved workflows
Simplify processes, improve data mapping and boost collaboration
PROFIS Engineering is integrated with the IDEA Statica Checkbot structural design hub. This gives you simpler, faster and more transparent design and calculation workflows in three steps:
- Export thousands of connections at at time from your finite element analysis (FEA) or BIM software to Checkbot.
- Use Checkbot for functions such as status checks of imported connections, 3D visualization of imported members and loads, and management of load combinations.
- Export your data to PROFIS Engineering to design your steel-to-concrete connections.

Concrete to Concrete: PIR
Everything you need to design post-installed rebar applications
Add or extend concrete elements whether you're working with existing rebar or missing starter bars. Solve concrete structural joints and splices, and then verify the shear resistance at the interface between the old and new concrete.
Need to adapt the layout or geometry of your PIR design? PROFIS lets you easily customize the diameter, embedment depth and spacing parameters for existing concrete as well as post-installed.

Concrete to concrete: Overlay
Design for concrete overlay and post-installed shear dowels
With PROFIS you can dimension post-installed shear connectors and verify the interface between the concrete cast at different times. Establish whether your design has edges or is symmetric, and then define different areas of acting shear. You'll know your designs are sound thanks to intuitive 3D graphics that show how stresses vary throughout the connection.
Ready for installation? PROFIS has already saved you time by optimizing the layout.

CONCRETE STRENGTHENING: SHEAR
Design for strengthening concrete members deficient in shear
Assess the shear resistance of an existing concrete member under new load and strengthen it with Hilti’s new HIT-Shear solution.
Suitably assessed and granted a general construction technique permit (aBG) as a system by DIBt, you can use a familiar Eurocode 2-based design approach integrated into PROFIS to arrive at a feasible shear reinforcement solution by adjusting the key design parameters of reinforcement diameter and spacing and the variable strut angle.
Add another reliable system, covering steps from assessment to installation, to your concrete structures’ rehabilitation toolbox!

Anchoring to masonry
Design masonry fixings more productively and accurately
PROFIS Engineering Suite can help you design accurate baseplate connections using masonry-approved anchors. Save time with intuitive built-in templates that combine your on-site data with factors such as allowable tension and shear loads while considering load reductions and geometry requirements.
Select from multiple sizes and types of brick or concrete masonry units, adjust their layout and define whether grout is present. You can even create your own templates to reduce design time on similar projects.

Handrail Fixings
Design complete connections for platforms, balconies and staircases
PROFIS doesn't consider just codes and regulations when designing handrail connections – it determines the loads acting on the handrail depending on how it's being used, wind conditions and more. It then performs a stability check.
Within minutes you'll create complete designs for welds based on thickness, weld type and material. And to reduce steel costs, PROFIS can suggest where to incorporate plastic into the design to allow for thinner rail and post profiles that still satisfy regulations.

Façade and anchor channel design
Simpler, faster design of certified products in line with the latest codes
Design cast-in and post-installed fastenings for façades with certified products according to the latest regulations (including ACI, Eurocode). Switch between the two fastening technologies simply in a few clicks. Find the controlling design more quickly with automatic calculation of tolerances, slotted holes and multiple load combinations.
Designing anchor channels for other applications such as elevators, data centers or tunnels? Achieve faster calculation of anchor channel systems for multiple design regulations including ICC-ES AC232, ACI318-11, ACI318-14, ACI318-19, CSA A23.3-14, CSA A23.3-19, EN1992-4, AS5216:2021, CEN TR17080.
Need help with a challenging design issue? Get experct advice from our engineers.
GENERAL PROFIS ENGINEERING FAQS:
Is PROFIS Engineering Suite free?
Yes. There is a free version of PROFIS Engineering. With the Standard Licence, you gain access to all of the Structural Connection Applications within PROFIS Engineering Suite including anchoring to concrete, anchoring to masonry, concrete-to-concrete, and more.
You can select this free version after you have completed a 30-day trail of the Premium version.
For more details of the difference between the different versions, see our licence overview.
What is the difference between the free version and the premium version of PROFIS Engineering?
The standard license (free version) for PROFIS Engineering gives you access to structural connection applications including anchoring to concrete, anchoring to masonry, concrete-to-concrete, and more.
With PROFIS Engineering Premium, you can also carry out full base plate analysis, load imports from a large range of structural analysis software, run multiple load combinations simultaneously and more. With PROFIS Engineering Premium you can choose an individual license or a "floating licence" for an unlimited number of users.
For more details of the difference between the different versions, see our licence overview.
Is PROFIS Engineering cloud-based only?
Yes PROFIS Engineering is cloud-based software. Your files are stored securely and remotely. You also get the benefit of automatic updates so you have the extra peace of mind of knowing that you are always designing accordingf to the latest codes and regulations.
For quick access to PROFIS Engineering from your own computer, you can put a shortcut on your shortcut bar or desktop.
Is PROFIS Engineering available in multiple languages?
Yes, PROFIS Engineering is available in most major languages. You can select your language and region in the software application settings.
Where can I get PROFIS Engineering training?
We have a range of training options for PROFIS Engineering including:
- Step-by-step video tutorials (available on our website and on YouTube)
- Elearning modules (available within the sofware itself)
- Small-group training courses to get an overview of design and regulatory issues
Use PROFIS to its full potential
Access on-demand PROFIS training materials, webinars and testimonials. Learn how to navigate modules, create and modify templates, optimize designs and much more.
Exchange ideas with PROFIS users
Have a question about anchor reinforcement? Curious about concrete breakout? Looking for cast-in-place anchor solutions? Search videos and exchange ideas with the Hilti community.
Visit our Engineering CentreFind out about anchors
You've done the design – now learn more about the anchors. From cast-in anchors to injectable adhesive anchors to undercut anchors, you'll find all you need at our webshop.
Browse cast-in anchors Browse injectable adhesive anchors Browse mechanical anchorsWhat license fits your needs?
Try our premium version free of charge for 30 days. After the trial expires, you will have the choice to buy Profis Engineering Premium or switch to the free version.
-
Standard
Standard License
Gain access to all of the Structural Connection Applications.
Free after 30-Day Trial of Premium
-
Trial
30-Day Trial
Experience all of the Premium features for 30 days.
Free for 30 days
-
Premium
Individual License
Experience all of the Premium features assigned to one user.
-
Premium
Floating License
Experience all of the premium features shared between an unlimited number of users. For each license purchased, one user at a time can access the premium features.
- Collaboration
- Structural Applications and Design Codes
- Base Plate Design Type
- 3rd Party Integrations and productivity
-
Standard license for every user
-
License shared by a user group
-
Project Sharing and collaboration
-
ACI, EN199-4 and multiple local codes and annexes
-
Post-Installed Anchors
-
Cast-in Anchors
-
Post-installed Rebars
-
Overlay
-
Masonry
-
Handrail
-
Timber Screw Design
-
Advanced Baseplate Design with CBFEM
-
Baseplate Rigidity Check with CBFEM
-
Rigid Anchor Load Distribution
-
SOFA Hilti Design Method
-
AISC Design Guide 1
-
RISA Connection
-
RAM
-
Dlubal
-
STAAD.Pro
-
Robot
-
ETABS
-
SAP 2000
-
Custom Template Creation
-
Favourite Option
-
Image Adding to Reports
-
Engineering Trainings







